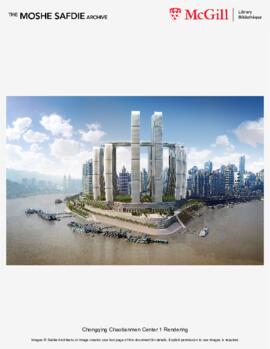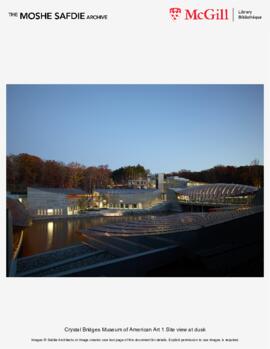Located on a prominent site at the confluence of the Jialing and Yangtze Rivers, this 9 million-square-foot mixed-use project has a strong presence as the apex of the city's peninsula. The Chaotian Gate ("gate to heaven"?), foremost of the traditional city gates, is a place of both ceremony and commerce. Recalling sailing ships on the river, the project symbolizes both Chongqing's noble trading past and its fast-growing future as one of China's largest modern cities. An ensemble of slender towers contains a mixture of office, residential, and hotel spaces. The towers, arranged in a prow-like arc, imply a great city surging forward. The outer curving glass facades, which face the water to the north, evoke an ancient sailing fleet. The south-facing facades of the interior towers center on the axis of Chaotianmen Plaza, forming stepped gardens that meet the ground. At the base of the towers, an expansive park knits together the greenery from the building facades with gardens, pools, and public circulation. This large landscaped park gently slopes to the north, offering dramatic tower-framed views of the water and more intimate views of the city to the south. Beneath the park level, a podium contains five levels of public space, including retail and cultural facilities as well as land and water transportation hubs. Bridging the center towers at level 45 is a 300-meter-long enclosed glass conservatory that contains hotel public areas and amenities, including an deck that can be enjoyed throughout all seasons of the year. Major thoroughfares feed urban activity from the south as retail streets and grand arcades, fusing the project to the city.
Safdie ArchitectsMcGill Libraries
McLennan Library Building3459 rue McTavish
Montreal, Quebec
H3A 0C9


