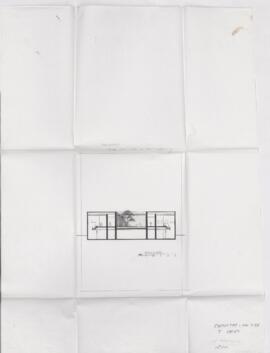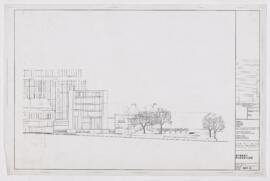McGill Library
McLennan Library Building3459 rue McTavish
Montreal, Quebec
H3A 0C9



Bland, Lemoyne, Edwards, Shine
Series
John Bland donated the materials to the CAC.
John Bland a remis le matériel à la CAC.
"Architectural Drawings, 1962- 7, 389 drawings." Included among the eleven projects with drawings are designs for a law building at McGill University (1963-4), the Labyrinth for the National Film Board of Canada intended for Expo '67 (1964-7), the British Pavilion for Expo '67 (designed in 1966 by the British firm of Basil Spence Bonnington and Collins - Bland, LeMoyne, Edwards, Shine acted as consulting architects), a research and development laboratory for the Northern Electric Company in Ottawa (1964), and St. Mary's Church in Kirkland, PQ (1965).
"Photographs, 1962-9, 18 photographs." An art gallery for Expo '67 (1966), laboratories and dormitories for McGill University at Mount St. Hilaire, PQ (1962-3) and a building for the Faculty of Law at McGill University, are examples of some of the seven projects with photographs.
"Professional Papers, 1962-9, 33 cm." The majority of the papers are reports concerning the Colline parlementaire for the City of Québec (1966-9), also included are schedules for the proposed laboratories and dormitories for McGill University at Mount St. Hilaire.
"Dessins architecturaux, 1962-1967, 389 dessins." Au nombre des onze projets documentés par des dessins se trouvent le plan d'un immeuble pour la faculté de droit de l'Université McGill (1963-1964), le Labyrinthe commandé par l'Office national du film et destiné à Expo 67 (1964-1967), le pavillon britannique d'Expo 67 (dessiné en 1966 par le cabinet britannique de Basil Spence Bonnington et Collins - Bland, LeMoyne, Edwards, Shine agissant à titre d'architectes-conseils), un laboratoire de recherche et de développement pour le compte de la société Northern Electric à Ottawa (1964) et l'église St. Mary's de Kirkland (Québec) (1965).
"Photographies, 1962-1969, 18 photos." Une galerie d'art pour Expo 67 (1966), les laboratoires et dortoirs de lUniversité McGill au Mont Saint-Hilaire (Québec) (1962-1963) et un pavillon pour la faculté de droit de l'Université McGill sont au nombre des sept projets documentés par des photos.
"Documents professionnels, 1962-1969, 33 cm." La majorité des documents sont des rapports ayant trait à la Colline parlementaire de la ville de Québec (1966-1969), ainsi que des échéanciers pour la proposition de laboratoires et de dortoirs de l'Université McGill au Mont Saint-Hilaire.
John Bland Digital Archive: http://cac.mcgill.ca/bland/