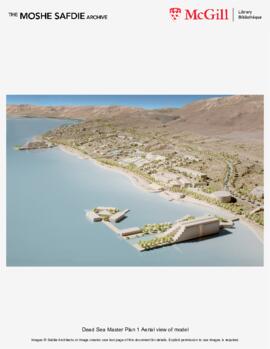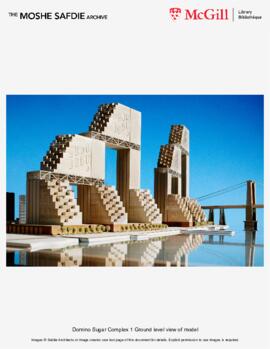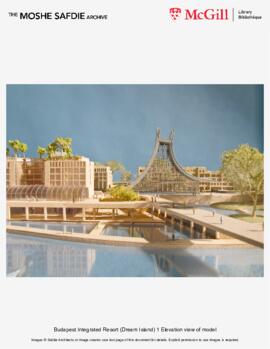Fonds consists of architectural drawings and related paper files, including:
-4 architectural plans (ink on linen) and 3 blueprints (working drawings) for L.E. Waterman Company Limited, Montreal, Quebec 1908, 1917, 1918, with 1 specification.
-Working drawings (elevations, plans, details, structural, electrical, mechanical) for Belgo Building, Montreal, Quebec 1912, 1913,1923, 1924, 1937, 1954, 1958, 1959, 1965, 1970 (10 paper, 30 linen, 14 blueprints).
-Architectural drawings, specifications and correspondence for the Seagrams Building, Montreal, Quebec 1929, 1931, 1955-57:
24 ink on linen
25 pencil on paper
8 pencil on waxed paper; 21 blueprints; 4 blueline prints; 4 reproductive print.
10 design drawings: floor plans, section.
5 development drawings structural plans, elevator hatchway, rear elevation, opening in party wall.
32 working drawings: floor plans, elevations, sections, roof plan mechanical plans.
23 shop drawings: schedule, footing plan, elevations, wiring, mezzanine, stairs, elevator elevator, penthouse, machinery, floor slab, metalwork, structural plans, steelwork, structural details, structural analysis of existing frame, structural steel plans.
23 details: front elevation, display window and shop entrance, revised elevation, stair framing, roof framing, existing party wall, front elevation including wall section and half plans lightwell, framing plan, flush duct, junction box, walker duct, office partitions, stairs, wall sections, vent dome, general office, windows, entrance doorway, stonework, piping, heating system, boiler room, interior elevations, panelling, display window.
1 sheet; Distillers Corporation Building History. July 5, 1974.
De Stein & McCutcheon. Analysis of Capacity of Existing Structural Frame to Support an Additional Story for Distillers Corporation Limited Peel Street Building. July 11,1955.
F.D. Mathias. Specifications for Heating, Plumbing and Ventilation. July 1955.
F. D. Mathias. Specification for Air conditioning. December 1955.
F. D. Mathias. Specifications for Additions and Alterations to 1430 Peel Street Distillers Corporation Limited. August 1, 1955.
F.D. Mathias. Specifications for Alterations to Heating System. June 1957.
Alterations to Heating System Addendum no.1. July 5, 1957.
Specification for Structural Steel.
Correspondence: De Stein & McCutcheon to F.D. Mathias, Montreal, August 8, 1956.
Correspondence: De Stein & McCutcheon to F.D. Mathias, Montreal, October 6, 1956.
F.D. Mathias. Work to be done for 3rd floor alteration. January 21, 1959.
-"Architectural drawings, specifications and soil investigation, Phillips Square Building, Montreal, Quebec 1947 - 1951."
18 pencil on trace, 5 ink on trace, 7 ink on linen, 5 blueline prints, 47 blueprints.
2 survey drawings: subdivision of lot, existing construction.
1 soil study: depth and nature of soil.
2 development drawings: wall section, electrical and boiler room layout.
37 working drawings: sections at main entrance doors, marble floor-main lobby and entrance, lobby and vestibule plan, vestibule showing marble, section through main entrance, main lobby new display windows, elevator pit, roof plan, seventh floor reflected ceiling plan, fourth floor reflected ceiling plan, first floor reflected ceiling plan, fifth floor reflected ceiling plan, second floor reflected ceiling plan, eleventh floor plan, ninth floor plan, eighth floor plan, basement floor plan, sixth floor plan, tenth floor plan, Phillips Square elevation, St. Catherine St. elevation, lane elevation, south elevation, cross section, basement plan, ground floor plan, first floor plan, typical plan, tenth floor plan, roof plan, drainage plan, heating riser, heating plan, lighting plan.
14 structural drawings: cooling tower base,pile cap, pile foundations, wall details, typical reinforced concrete details, caisson, plans: basement, ground floor, typical, tenth floor, roof, penthouse, foundation, awning boxes.
14 details: main stair, new store fronts south of main entrance, window, structural frame lobby partition, main entrance showing bronze and marble, set back for masonry work, lighting recess in lobby ceiling, corner entrance, storefronts revised, main stair, wall section, main entrance, electrical and boiler room layout.
6 shop drawings: riser diagram, location of ducts on fifth floor, eighth floor ductwork, sprinkler plans for basement, ground and first floors.
6 schedules: door, structural beam, structural slab, structural column.
Paper files: mechanical specifications, heating specifications, elevator specifications, specification of materials, soil investigation.
-"Architectural drawings and paper files, Insurance Exchange Building, Montreal, Quebec 1923, 1924, 1939."
45 ink on linen: 43 working drawings, 2 structural drawings.
20 pencil on paper: 20 working drawings.
62 blueprints: 2 surveys, 2 working drawings, 34 structural drawings, 9 electrical drawings, 9 mechanical drawings, 6 shop drawings.
Paper files: 3 specifications; Specification for Insurance Exchange Building, Specification for Plumbing, Heating and Ventilation 1923, Specification for Boilers, Brickwork and Breeching 1923.
-"Architectural drawings, Mansions Development Co. Limited, Montreal, Quebec 1924, 1925."
3 ink on linen: plan of levels of lot, property lines, block plan
4 pencil on paper: working drawings; rear elevations and exterior details.
Spence, D. J. (David Jerome), 1873-1955




