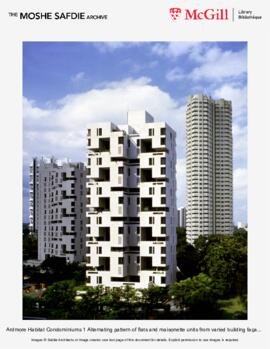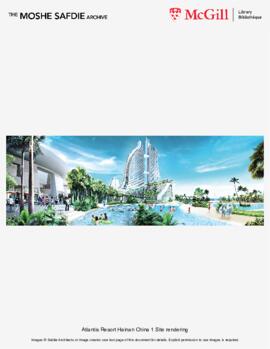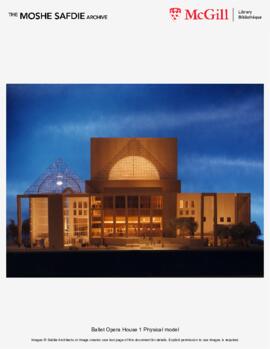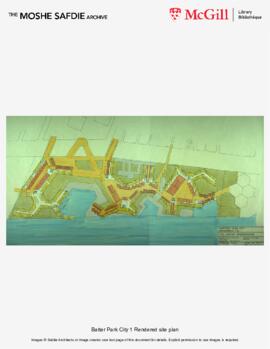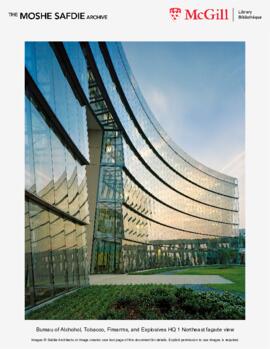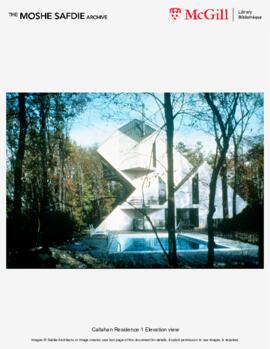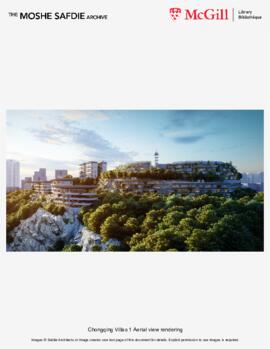The Ardmore Habitat Condominiums are situated in the heart of downtown Singapore, adjacent to the famed Orchard Road. The project consists of two 17-story towers of vertically stacked terraced units. The project was constructed by Robin Loh Enterprises, shipbuilders and developers, with the objective of providing the amenities of Habitat '67 to a constricted downtown site zoned for vertical massing.
Both towers consist of alternating flat and two-story apartments, opening to a large outdoor garden. The two-story maisonettes are organized around an atrium, which extends to a large double-height external garden that serves as a visual and physical extension of the living area.
Sizeable roof terraces extend the living area of each unit, strengthening the vertical and horizontal spatial experience. On the exterior this interplay manifests as an alternating pattern of flats and maisonette units, creating a multidirectional façade. Terraces wrap the corners of the towers, further articulating the elements of solid and void.
The towers contain 61 middle income and luxury housing units, which are connected at ground level by landscaped recreation areas that include a swimming pool, squash courts, and gardens.
Safdie Architects
