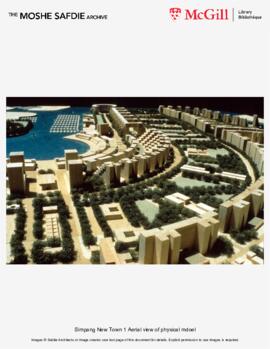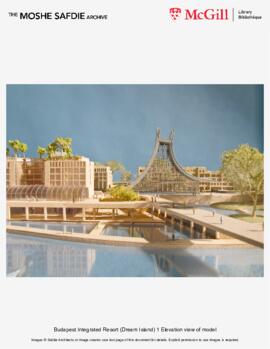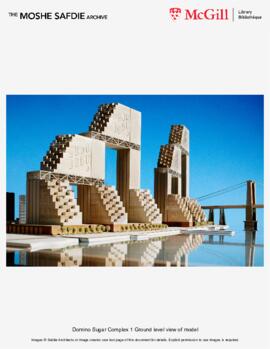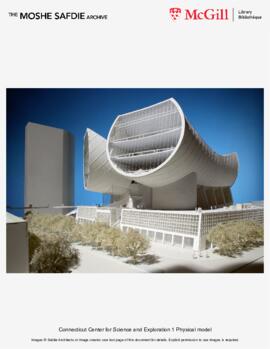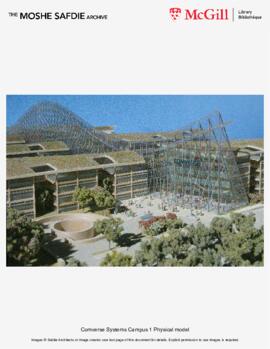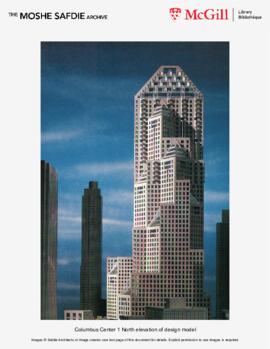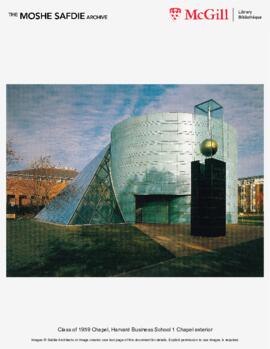In this proposed new town of 125,000, commissioned by the Housing and Development Board of the Republic of Singapore, the repetitive housing typology model that maximizes density is re-examined. To break down the scale and maintain target densities, several housing typologies combine to create a hierarchy of massing that maximizes views and daylight exposures.
These planning precepts incorporate a combination of high- and medium-density walk-ups with high-rise buildings, including terraced housing and clusters, to form urban windows that prevent the formation of solid walls along waterfront and park edges.
Three principal main streets and a central linear park unite and orient the town. Streets and pedestrian paths run perpendicular to the park, where most social and educational services are located, bringing all dwellings into close walking and driving proximity to greenery, services, the town center, and the sea front. To capture views and take advantage of the city's natural edges, high-rise towers line the central park, the southern edge of town, and the waterfront. These design principles create a new and vibrant urbanism, celebrating the connection to the natural world with an organized set of networks and systems that serve diverse community activities and needs. Completed in 1994.
Safdie Architects
