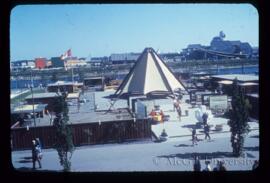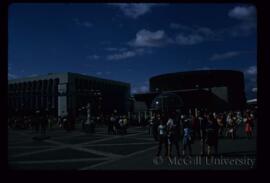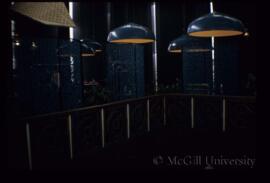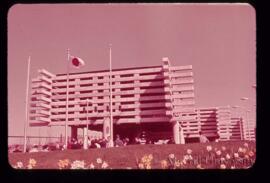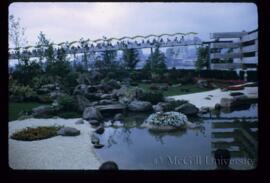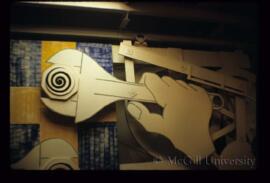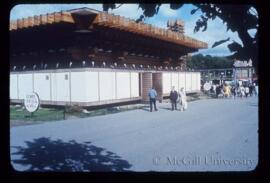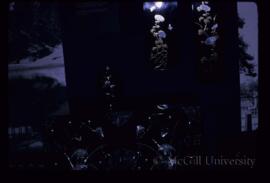- CAC 125-3C.55
- Item
- 1967
Part of Dixon Expo 67 slides collection
Exterior view photograph. International Scout Centre exterior (lot A-211). The one storey International Scout Centre featured a simple, cost effective design. The complex consisted of three main exhibition volumes and a central tent which acted as a gathering space and assembly area. Three rectangular structures about a central tent structure. Structural wood with stained wood cladding and canvas (S: 48' x 16', 16' x 16', 16' x 16', 45' diam --- A: 768 sq. ft., 256 sq. ft., 256 sq. ft., 1600 sq. ft. --- H: 9', 9', 9', 32')

