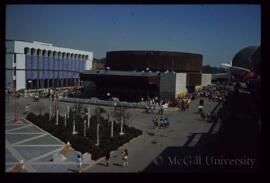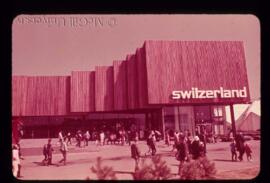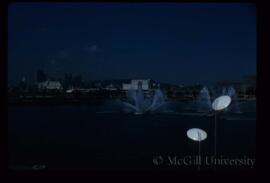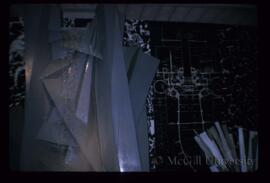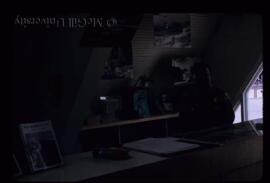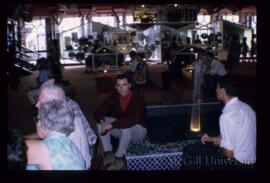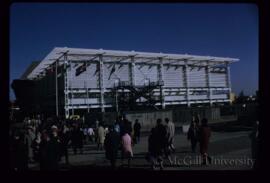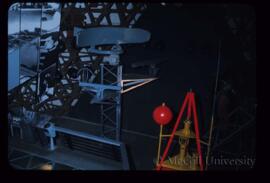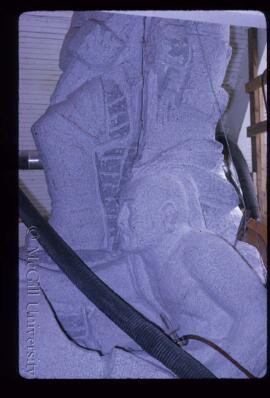- CAC 125-3E.21
- Item
- 1967
Part of Dixon Expo 67 slides collection
Exterior view photograph. Aerial view of Telephone Pavilion exterior (lot B-312). Iran pavilion on the left. The design of the three level Telephone pavilion was deliberate in its simplicity as to not compete with larger pavilions nearby. The pavilion told the story of Canadian Communications and featured a circular theatre with 360 degree film. The Walt Disney film entitled "Canada 67" was a great crowd pleaser. The exhibition hall was another great success with four main activity areas. "Logic and Memory Games" are used the principles of telephone switching to play tic-tac-toe, have your age guess, or take a 'telequiz'. "The Enchanted Forest" allowed young visitors to telephone their favorite cartoon characters while sitting on toad stools. "The Picturephone Set" allowed users to see who they were talking to on the other end of the line. "The Future" explored developments in the telephone industry that would one day transform our lives. Cylindrical volume on rectangular base. Structural steel and wood balloon frame with stucco and stained spruce. (S: 90' x 270' --- A: 40,542 sq. ft. --- H: 55')

