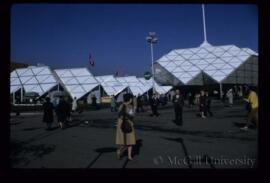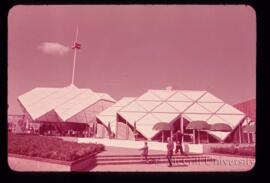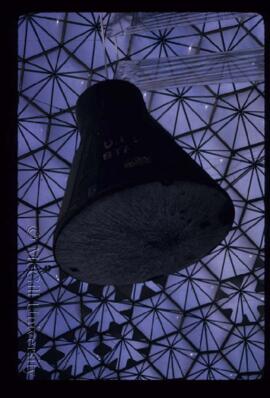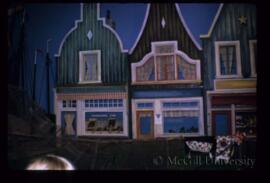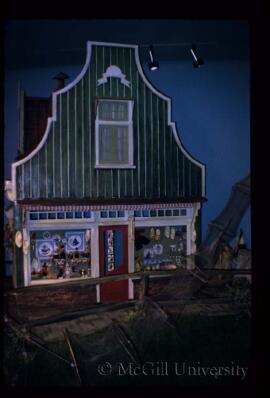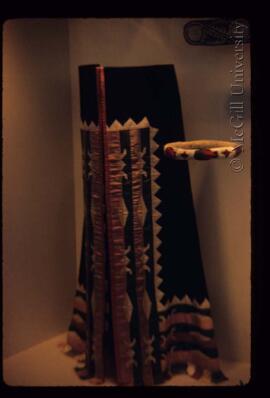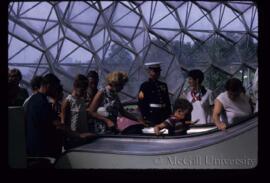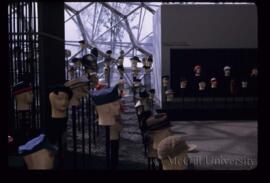- CAC 125-3A.37
- Item
- 1967
Part of Dixon Expo 67 slides collection
Photograph of Austria Pavilion exterior (lot B-313). The design of the two storey Austria Pavilion was inspired by the molecular structure of crystals. The ground floor of the pavilion contained the main exhibition spaces where Austrian music, literature, science and art were some of the major themes explored. An escalator took visitors to the upper level where a mechanical theatre presented the story of Austrian life, past and present. The Wienerwald restaurant was also a popular attraction serving traditional Viennese cuisine. Multi-paneled triangular structure. Rigid structural steel for theatre section. Rigid aluminum frame with structural steel columns for exhibit area. Sandwich wall panels of baked enamel, aluminum and honeycomb cardboard with extruded anodized aluminum framing. (S: 195' x 165' (irregularly shaped) --- A: 17,068 sq. ft. --- H: 166' 6" (top of lightmast)).

