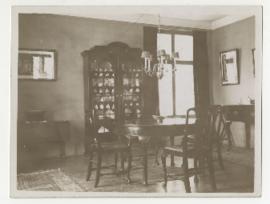Urban house (detached, basement, 3 floors, attic, 8 bedrooms, sleeping gallery); brick; wall bearing.
3 development drawings; dormers, stairs, flue
10 working drawings: floor plans, roof plan, elevations, section
47 detail drawings: doors, archway, windows, rafters, dormers, stairs, study, louvre, ground floor, larder, wrought iron railings, fittings, lighting, plaster cornice, ash bin, slab reinforcement, plumbing diagram, fireplace, sleeping gallery, eaves, pier, vase, roof
1 record drawing: ground plan
27 photographs: 1 plan; 11 finished exteriors; 15 finished interiors
McGill Libraries
McLennan Library Building3459 rue McTavish
Montreal, Quebec
H3A 0C9

